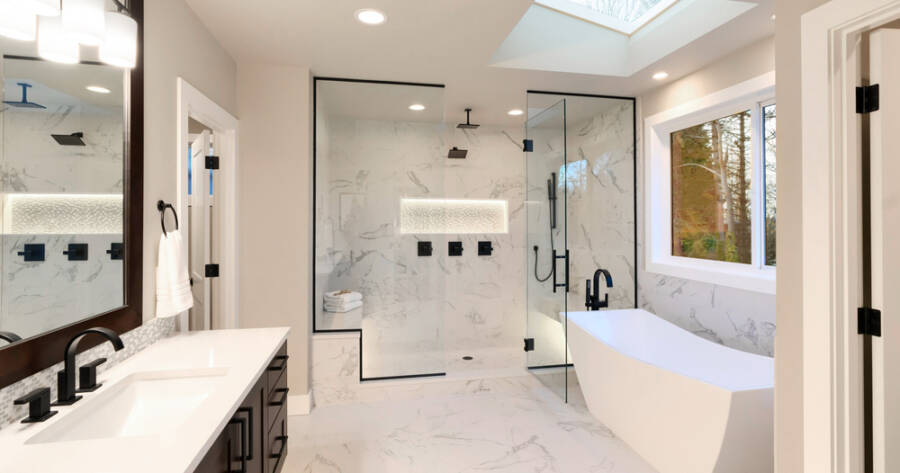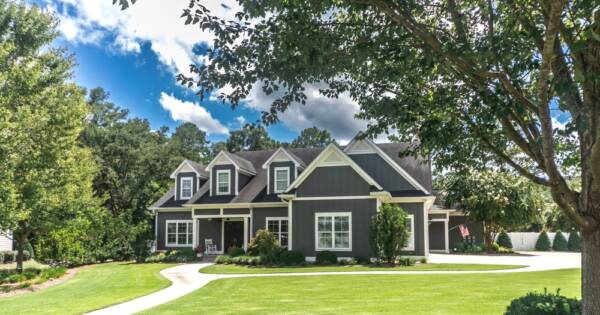Walk-in doorless showers are a modern and stylish way to enhance any bathroom. They offer a minimalist, open feel that can make your bathroom appear more spacious and elegant. If you’re looking to remodel your bathroom and are considering a doorless shower design, here are ten great ideas that combine functionality with sleek aesthetics.
1. Frameless Glass Panel Design
A frameless glass panel design is one of the most popular choices for a doorless walk-in shower. This design uses a single glass panel to separate the shower area from the rest of the bathroom without the need for any doors. The glass can be clear or frosted, depending on the level of privacy you desire.
This design allows for maximum light flow, creating a bright, airy space. It’s a great option for smaller bathrooms as it helps to maintain an open, uncluttered feel. Additionally, the sleek glass can be paired with any style of bathroom decor, from modern and minimalist to more traditional or industrial.
2. Natural Stone Walls with Pebble Flooring
For a more luxurious and natural look, consider using natural stone walls combined with pebble flooring in your walk-in shower. The stone creates a serene, earthy feel, and the pebble flooring adds a unique touch that also provides natural grip.
This design works well in bathrooms with a spa-like atmosphere. The textured surfaces of the stone and pebbles make the shower space feel like a private retreat. This type of design also works well with large windows or open walls, as the natural materials complement the light coming in from outside.
3. Minimalist Concrete Design
A minimalist concrete design offers a sleek, contemporary look that suits a variety of modern bathroom styles. Concrete is durable and versatile, available in various colors and textures, which makes it ideal for creating a custom look in your walk-in shower.
The simplicity of the concrete walls paired with a stone or tile floor creates a clean, unbroken aesthetic. The absence of any bulky partitions or door frames allows the design to feel open and spacious. It’s a great choice for a modern, industrial-inspired bathroom.
4. Large Tiled Walls with Linear Drain
For those who love the beauty of tiles, large-format tiles in neutral tones can create a seamless and sophisticated look for a doorless walk-in shower. Large tiles reduce the appearance of grout lines, offering a smooth, uninterrupted surface.
Pairing these large tiles with a linear drain enhances the sleek design, ensuring that water flows efficiently without compromising the visual appeal. This design works especially well in open-concept bathrooms where the shower area flows into the rest of the room without obstruction.
5. Open Concept with a Free-Standing Bathtub
For a truly luxurious look, you can combine a doorless walk-in shower with a free-standing bathtub. This layout is perfect for large bathrooms and creates a spa-like atmosphere. The walk-in shower area can be separated by a glass panel, while the free-standing tub becomes the focal point of the room.
This open-concept design offers a feeling of spaciousness and ease of movement. The combination of the shower and bathtub makes this setup both functional and visually appealing. It also allows for creative use of materials such as wood, marble, or mosaic tiles.
6. Wet Room Style with No Divider
A wet room style is perfect for those who want a completely open shower space that blends with the rest of the bathroom. In this design, there’s no physical divider between the shower and the rest of the room, allowing the entire floor to be used as part of the shower area.
This design works well with continuous flooring and seamless transitions, giving the bathroom a streamlined look. Wet rooms often feature floor-to-ceiling tiles and a slightly sloped floor to direct water to the drain. It’s an ideal option for those who want a seamless, doorless design without any boundaries.
7. Frameless Corner Shower
If you have a smaller bathroom, a frameless corner shower can be an excellent way to maximize space. This design uses clear glass panels to create a minimalist shower area that fits neatly in the corner of the bathroom.
The corner placement keeps the rest of the bathroom open and free from visual clutter. You can enhance the design with bold tiles or even a small bench or shelf for added convenience. This is a great option for those who want the sleek look of a walk-in shower without taking up too much space.
8. Multi-Functional Shower and Vanity Combo
For larger bathrooms, a multi-functional shower and vanity combo can offer a sleek, efficient layout. This design integrates the walk-in shower with the vanity area, creating a cohesive space where the shower is open and doorless, and the vanity remains functional yet stylish.
This layout works well with a modern, minimalist aesthetic, and the open design helps to create a sense of flow throughout the room. You can use the same materials for both the vanity and shower to unify the space, creating a polished and contemporary look.
9. Industrial-Inspired Walk-In Shower
If you’re a fan of industrial design, consider creating a doorless walk-in shower with exposed brick or concrete walls and metal accents. This look is perfect for those who want a bold, edgy aesthetic in their bathroom.
The industrial theme pairs well with glass panels, stainless steel shower fixtures, and minimalistic furniture. This design often works best in larger bathrooms, where the raw textures and materials can stand out without overwhelming the space.
10. Skylit Walk-In Shower with Nature Views
For a truly unique shower experience, consider designing a doorless walk-in shower with a skylight or large windows that allow you to enjoy the view of nature while showering. The natural light from the skylight brightens the space, creating a serene atmosphere.
This type of design works well with glass walls or frameless enclosures to maximize the light. The combination of the outdoors and the openness of the design enhances the feeling of freedom, making the shower feel more like an experience than just a routine.
Creating Your Perfect Walk-In Shower
A doorless walk-in shower design is an excellent way to add a modern and spacious look to your bathroom. Whether you choose frameless glass panels, natural stone, or a minimalist concrete design, each style offers its own benefits and aesthetic appeal.
No matter your preferences, there’s a doorless shower design that will complement your bathroom and lifestyle. By focusing on elements like materials, space, and lighting, you can create a sleek, open, and functional shower area that enhances the overall beauty and comfort of your bathroom.




